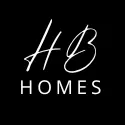16325 Fox Hollow Way Chino Hills, CA 91709
4 Beds
3 Baths
2,515 SqFt
UPDATED:
Key Details
Property Type Single Family Home
Sub Type Detached
Listing Status Active
Purchase Type For Sale
Square Footage 2,515 sqft
Price per Sqft $516
MLS Listing ID SW25197307
Style Mediterranean/Spanish
Bedrooms 4
Full Baths 3
HOA Fees $183/mo
Year Built 2003
Property Sub-Type Detached
Property Description
Location
State CA
County San Bernardino
Direction N on 71 Fwy. Exit Pine Ave. North on Butterfield Ranch. West on Picaso. Left on Fox Hollow.
Interior
Interior Features Pantry, Recessed Lighting, Tile Counters
Heating Forced Air Unit
Cooling Central Forced Air
Fireplaces Type FP in Family Room
Fireplace No
Appliance Dishwasher, Microwave, Gas Range
Laundry Gas, Washer Hookup
Exterior
Parking Features Garage, Garage - Two Door, Garage Door Opener
Garage Spaces 3.0
Utilities Available Electricity Connected, Natural Gas Connected, Sewer Connected, Water Connected
View Y/N Yes
Water Access Desc Public
View Neighborhood
Building
Story 2
Sewer Public Sewer
Water Public
Level or Stories 2
Others
HOA Name Artisan
HOA Fee Include Other/Remarks
Tax ID 1017513040000
Special Listing Condition Standard






